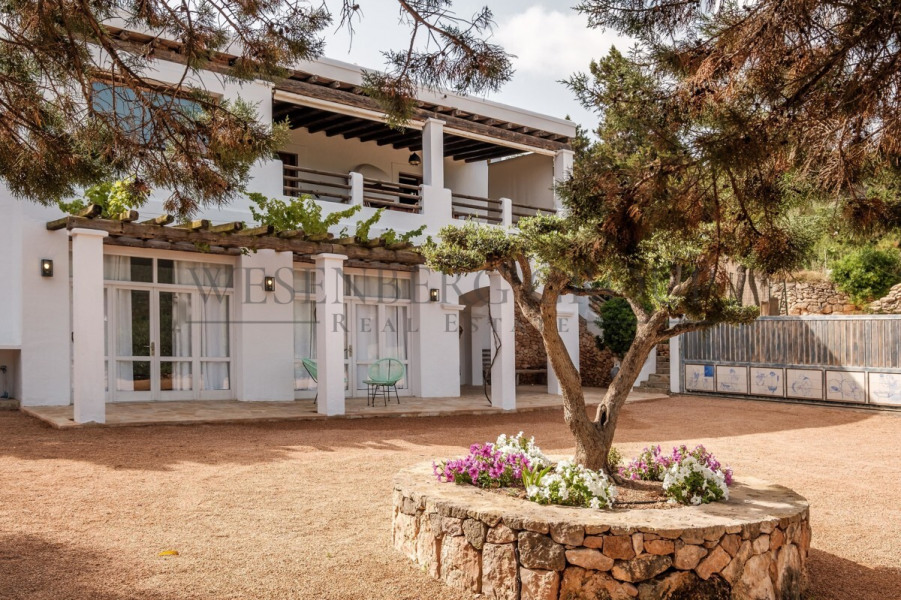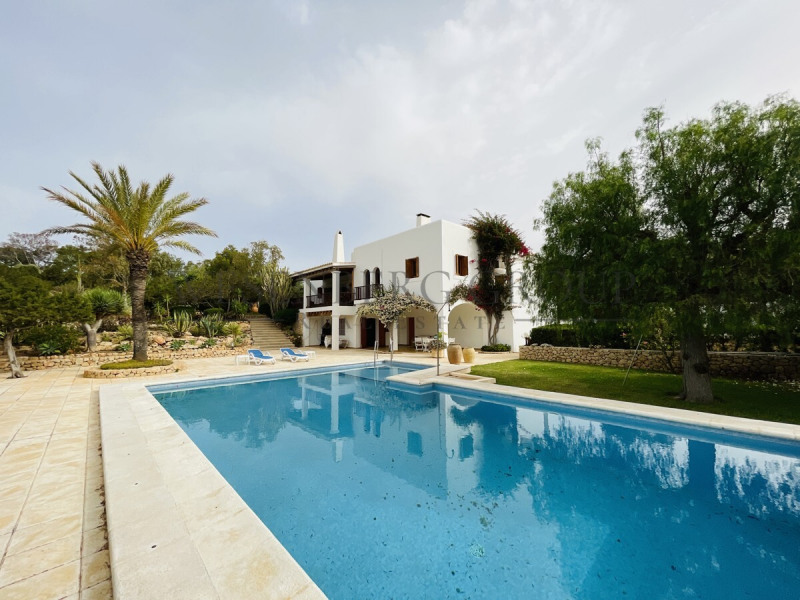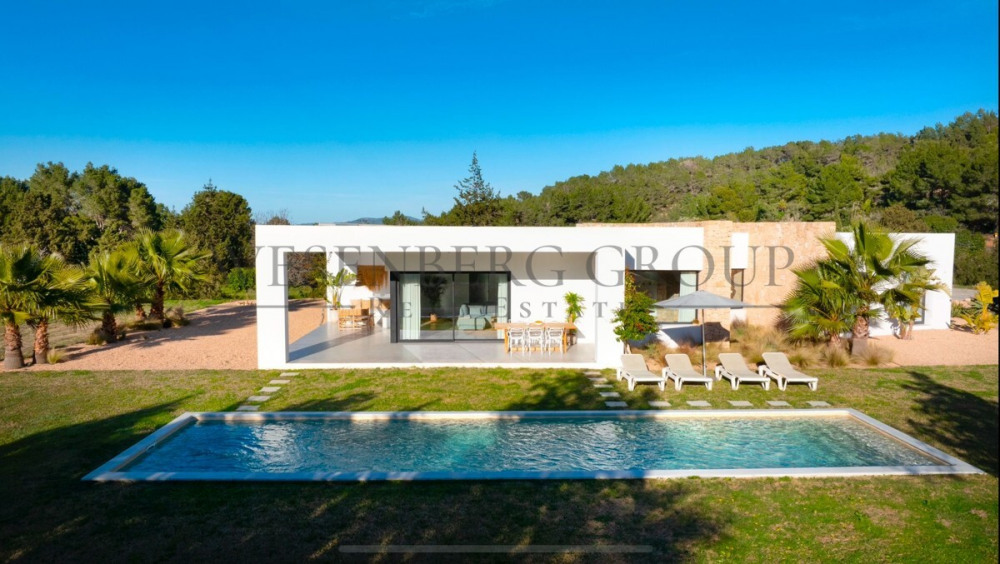Spectacular designer villa with sea views
| Reference | 192009 |
| Type of commercialization | Rent |
| Kind of property | Villa |
| Rent from | Upon request |
| Rent per | Day |
| Currency | € |
| Price on request | Yes |
| Location | Es Cubells |
| Community | San José |
| Bedroom | 3 |
| Bathroom | 3 |
| Constructed area | 450,00 sqm |
| Size of the plot | 10.000,00 sqm |
| Swimming pool | Yes |
| Sea view | Yes |
| Heating type | Air conditioning |
| Number of floors | 3 |
| Parking spaces | 4 Private parking spaces |
| ET N. | ET-0436-E |
| Balcony | Yes |
| Terrace | Yes |
| Fireplace | Yes |
| Alarm system | Yes |
Spectacular designer villa with sea views
| Reference | 192009 |
| Type of commercialization | Rent |
| Kind of property | Villa |
| Rent from | Upon request |
| Rent per | Day |
| Currency | € |
| Price on request | Yes |
| Location | Es Cubells |
| Community | San José |
| Constructed area | 450,00 sqm |
| Size of the plot | 10.000,00 sqm |
| Bedroom | 3 |
| Bathroom | 3 |
| Swimming pool | Yes |
| Sea view | Yes |
| Heating type | Air conditioning |
| Number of floors | 3 |
| Parking spaces | 4 Private parking spaces |
| ET N. | ET-0436-E |
| Balcony | Yes |
| Terrace | Yes |
| Fireplace | Yes |
| Alarm system | Yes |
Property description
This two-storey villa is located in the south-west of Ibiza in the small village of Es Cubells. The property offers an ingenious combination of the most diverse style elements from Asia, Ibiza and Morocco, as well as furnishings by well-known designers. For example, antique wooden doors from Ibiza and Asia meet a modern smooth cement floor, design classics meet handmade floor cushions from Ibiza and lots of light meets warm colours.The entrance hall with an overwhelmingly high wooden entrance door is the link between the two two-storey building sections: the living rooms are located in the left tower of the villa, while the bedrooms are located in the right tower. Two of the three bedrooms are on the ground floor, the master suite extends over the entire upper floor of the right tower. Directly above the entrance hall there is a roof terrace, which can be entered from the gallery as well as from the sleeping area.
The living room of the villa impresses with its open design and the high rooms with floor-to-ceiling windows. The kitchen and dining area blend harmoniously and fluently with each other. The open-plan living room-kitchen is fully equipped; the kitchen fittings are exclusively equipped with appliances from renowned manufacturers such as SMEG, MIELE and SIEMENS. Of course, there is also a JURA coffee machine for the best coffee enjoyment. To improve the general water quality, the water is specially treated by an osmosis station.
On the adjoining terrace area, which faces east, there is a cosy dining area with a high-quality BBQ grill.
The dining area impresses with a handmade wooden table from Burma and offers space for up to eight people. The living room with open fireplace and Sony sound system leaves nothing to be desired. The combination of custom-made, oversized floor cushions on the grey cement floor with modern lighting concept of the designer Ingo Maurer.
Energy certificate
Type: In process
Energy certificate
| Energy certificate | In process |


Equipment/Features
Location
Miscellaneous
Contact inquiry
Similar Properties
Properties found3
580,00 sqm
8
7
11.000,00 sqm
Fantastic finca with seven bedrooms and pool in San José
Month from 12.500 €
in Sant Josep De Sa Talaia
450,00 sqm
5
5
3.067,00 sqm
Fantastic finca with sea views in close proximity to the beach
from Upon request
in Sant Josep De Sa Talaia (Cala Vedella)
220,00 sqm
3
3
15.000,00 sqm
Amazing newly build finca in San Jose
Month from 10.000 €
in San Jose



